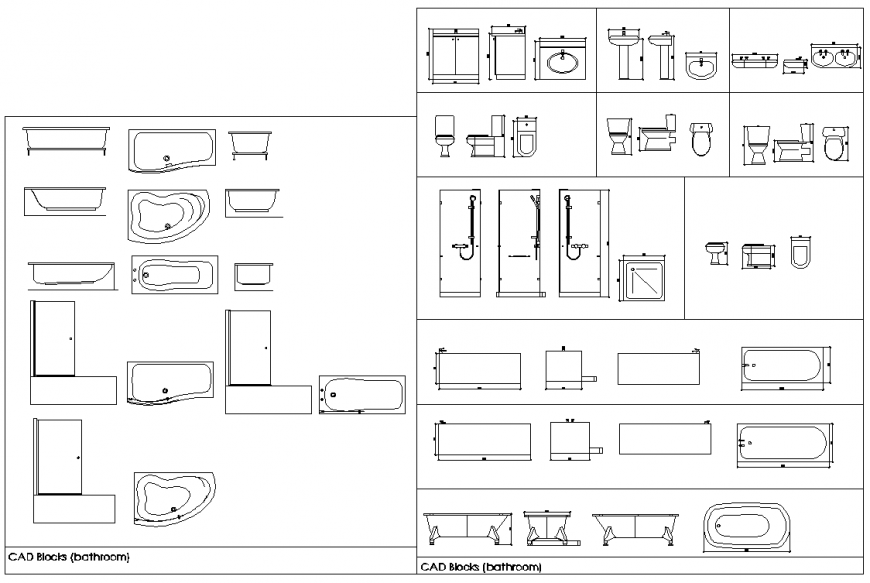Bathroom AutoCAD blocks in dwg AutoCAD file
Description
Bathroom AutoCAD blocks in dwg AutoCAD file. This file includes the sanitary ware having detail top plan and elevation with bath tub, shower panel, washbasin, classical bathtub, W.C.
File Type:
DWG
File Size:
718 KB
Category::
Dwg Cad Blocks
Sub Category::
Sanitary CAD Blocks And Model
type:
Gold
Uploaded by:
Eiz
Luna
