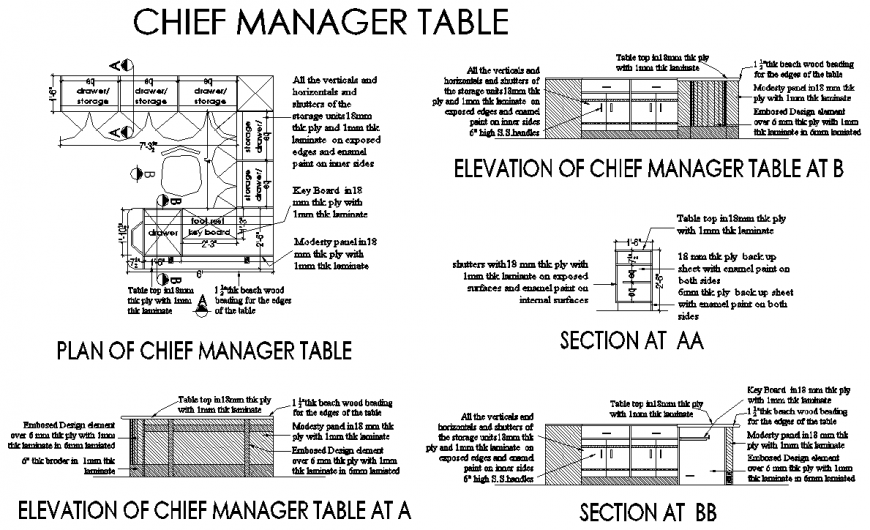Chief Manager table detail drawing in dwg AutoCAD file.
Description
Chief Manager table detail drawing in dwg AutoCAD file. This drawing includes the detail drawing of chief manager table, detail top view plan, detail internal and external elevation of the table, side section of the storage unit under table, sectional elevation of the table.
Uploaded by:
Eiz
Luna
