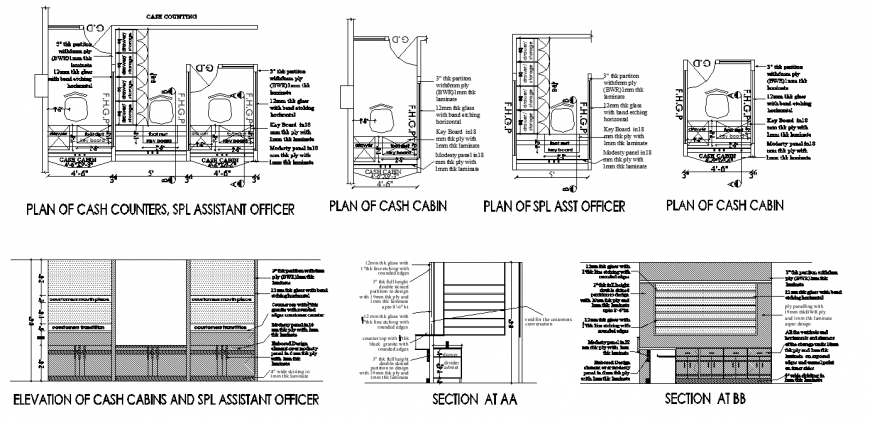Cash counter and spl assistant officer detail drawing in dwg AutpCAD file.
Description
Cash counter and spl assistant officer detail drawing in dwg AutpCAD file. This drawing includes the top view plan of cash cabin and spl asst officer. Elevation detail drawing of the cash cabin and spl assistant officer. Side sectional elevation and internal sectional elevation of the cabin.
Uploaded by:
Eiz
Luna
