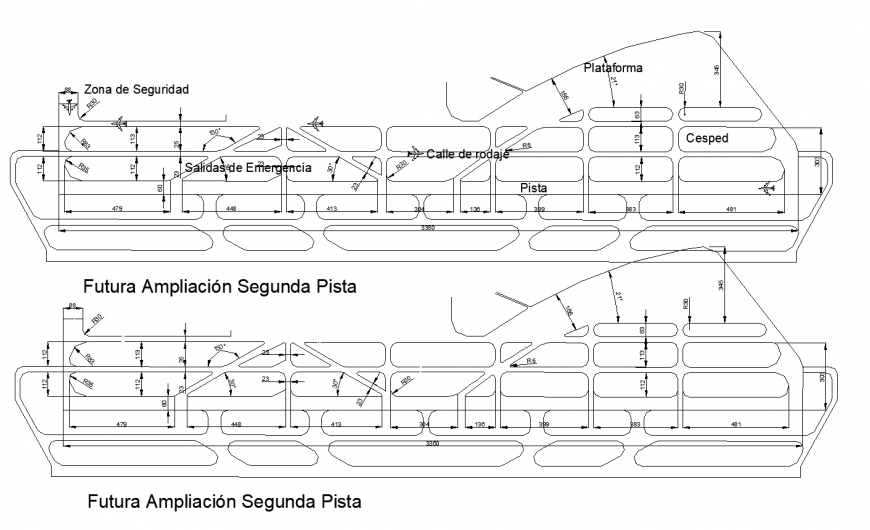Future second runway extension detail drawing in dwg AutoCAD file.
Description
Future second runway extension detail drawing in dwg AutoCAD file. This drawing includes the detail elevation drawing of the future second runway extension.
Uploaded by:
Eiz
Luna
