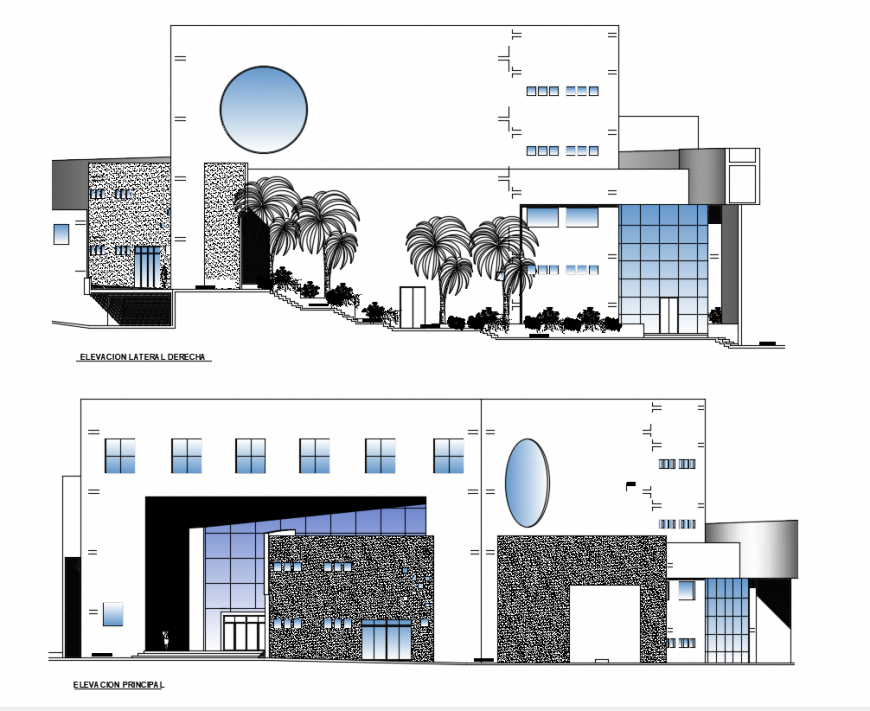Auditorium Elevation design dwg file
Description
Big Auditorium Elevation design dwg file. This Right elevation detail,, side elevation detail, glass window detail, glass door detail, tree elevation detail etc in autocad format.
Uploaded by:
Eiz
Luna

