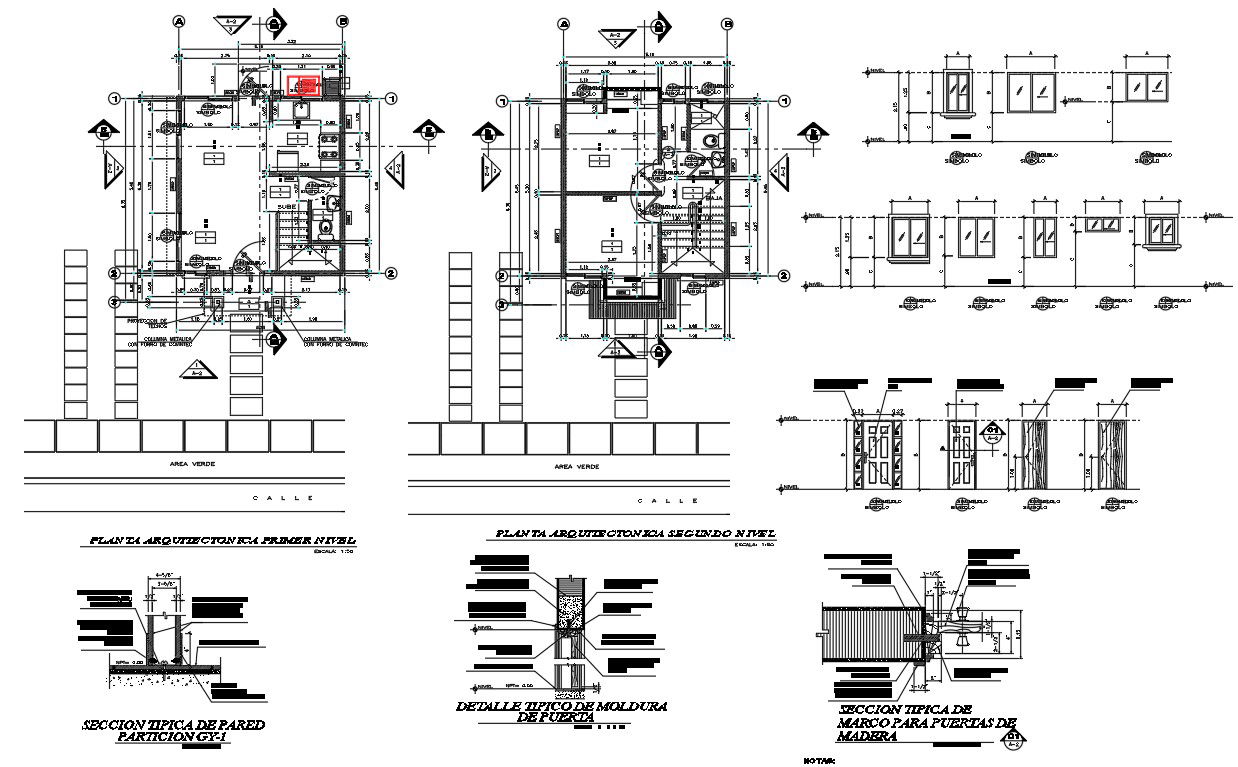House Design
Description
House Design detail, This house design draw in autocad format. House detail elevation, section, and plan design include the file.
House Design DWG file.
File Type:
3d max
File Size:
339 KB
Category::
Interior Design
Sub Category::
House Interiors Projects
type:
Gold
Uploaded by:
Priyanka
Patel
