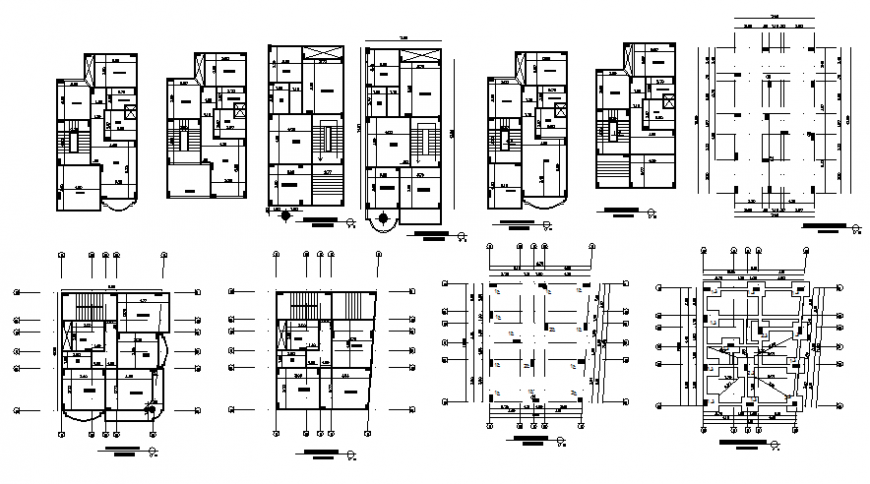Housing line plan autocad file
Description
Housing line plan autocad file, dimension detail, naming detail, stair detail, centre lien plan detail, beick wall detail, flooring detail, stair detail, not to scale detail, cut out detail, column detail, stair detail, foundation plan detail, etc.
Uploaded by:
Eiz
Luna
