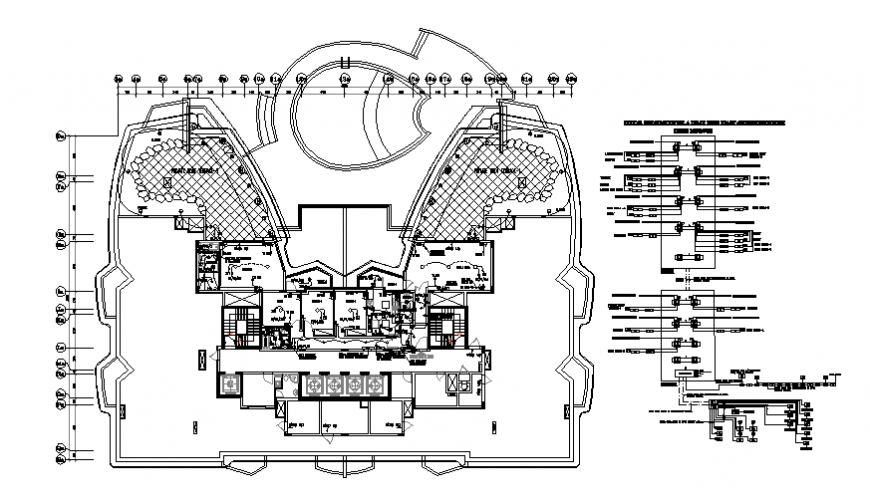Pent house working planning autocad file
Description
Pent house working planning autocad file, centre lien plan detail, dimension detail, circuit detail, not to scale detail, stair detail, toilet detail in door, window, table and chair detail, flooring wall detail, thickness detail, hatching detail, projection detail, not to scale detail, etc.
Uploaded by:
Eiz
Luna
