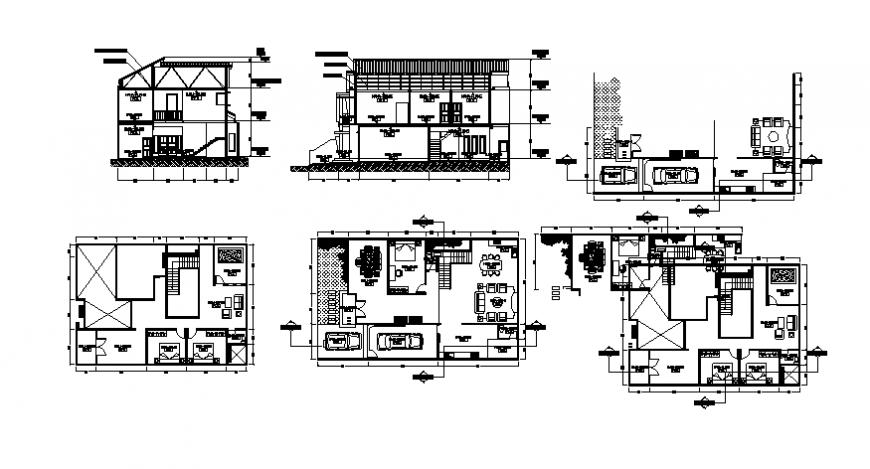Ground floor to terrace floor housing working plan detail dwg file
Description
Ground floor to terrace floor housing working plan detail dwg file, leveling detail, naming detail, section lien detail, dimension detail, naming detail, front elevation detail, car parking detail, cut out detail, furniture detail in door, window, sofa, table, chair, bed and cub board detail, not to scale detail, etc.
Uploaded by:
Eiz
Luna

