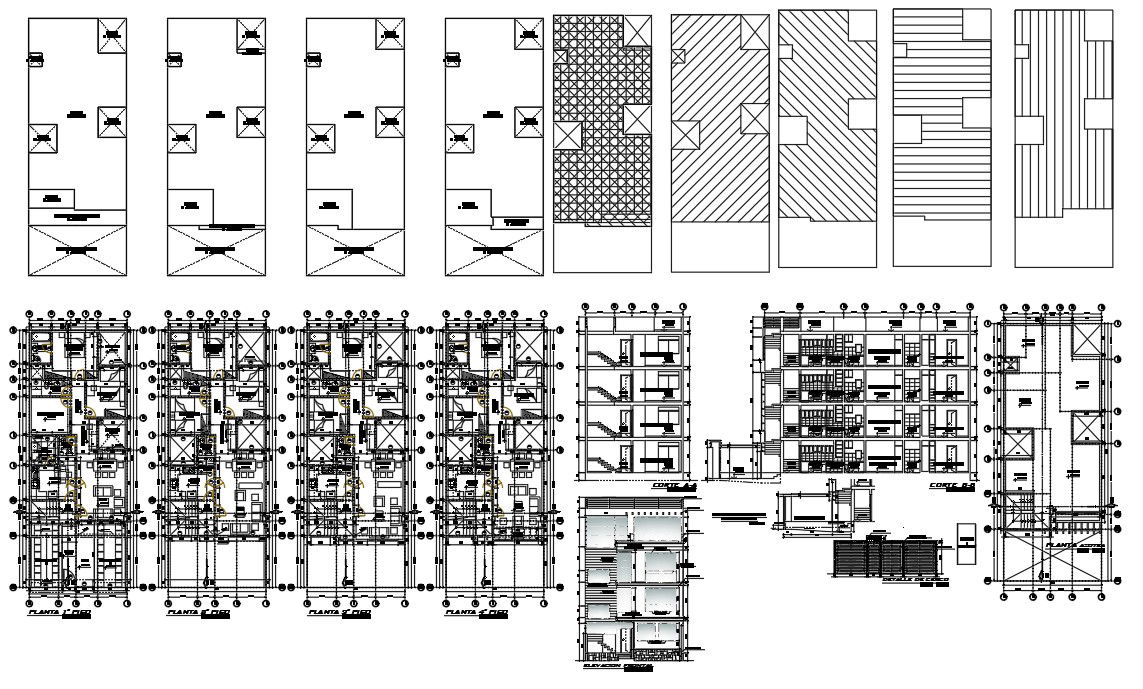Apartment House design
Description
Apartment House design BEDROOM PRINCIPAL, Department, Tarrajeado and painted, with latex paint vinilica of Concrete Structure. Apartment House design download
file,Apartment House design dwg file, Apartment House design
Uploaded by:
helly
panchal
