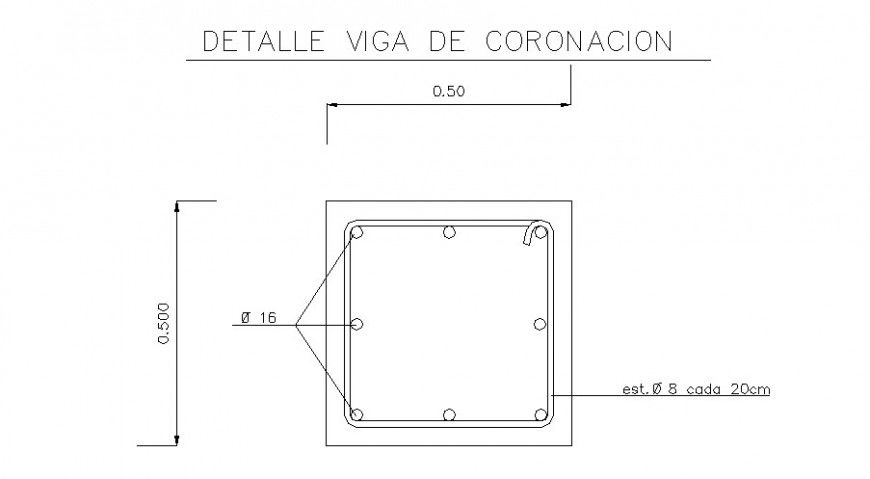Crown beam detail dwg file
Description
Crown beam detail dwg file, dimension detail, naming detail, square shape beam detail, stirrups detail, bolt nut detail, reinforcement detail, 20cm detail, concrete mortar detail, not to scale detail, etc.
File Type:
DWG
File Size:
6 KB
Category::
Construction
Sub Category::
Concrete And Reinforced Concrete Details
type:
Gold
Uploaded by:
Eiz
Luna

