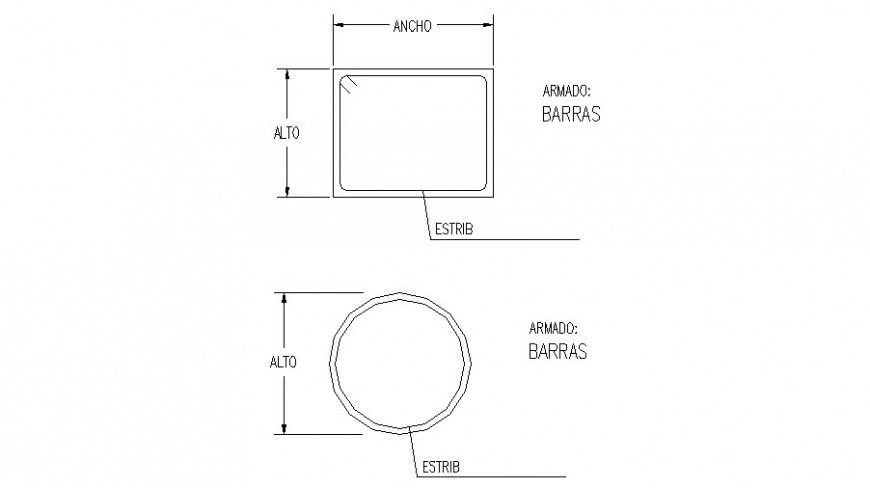Bars column section detail dwg file
Description
Bars column section detail dwg file, dimension detail, naming detail, stirrups detail, bending wire detail, not to scale detail, cement mortar detail, hook section detail, reinforcement detail, bending wire detail, etc.
File Type:
DWG
File Size:
8 KB
Category::
Construction
Sub Category::
Concrete And Reinforced Concrete Details
type:
Gold
Uploaded by:
Eiz
Luna
