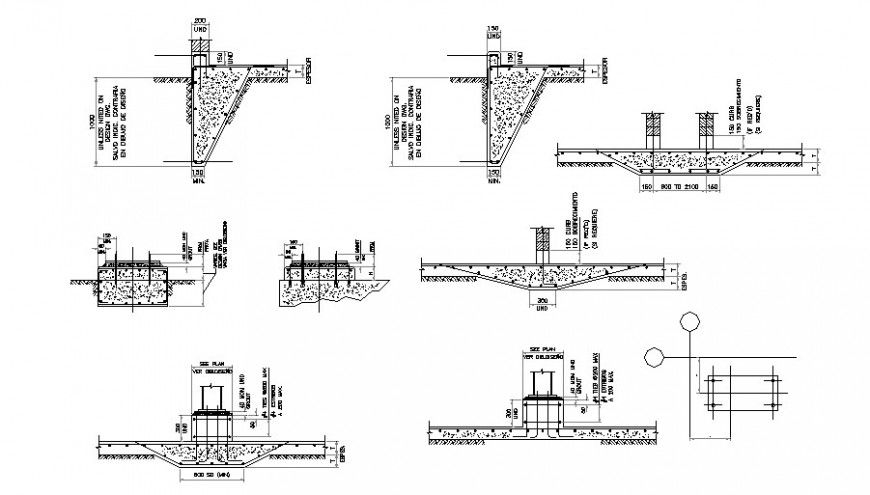Stirrups Foundation Section in AutoCAD DWG Format
Description
Stirrups foundation section autocad file, dimension detail, naming detail, concrete mortar detail, reinforcement detail, bolt nut detail, stirrups detail, hatching detail, specification detail, bending wire detail, diameter detail, etc.
Uploaded by:
Eiz
Luna

