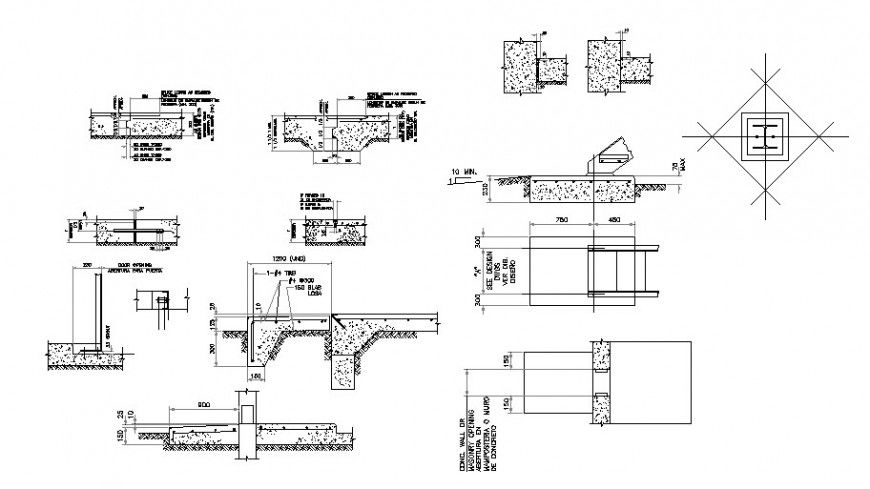Concrete column plan and section detail dwg file
Description
Concrete column plan and section detail dwg file, dimension detail, naming detail, cross lining detail, reinforcement detail, bolt nut detail, stirrups detail, cut out detail, specification detail, thickness detail, pile section detail, etc.
Uploaded by:
Eiz
Luna
