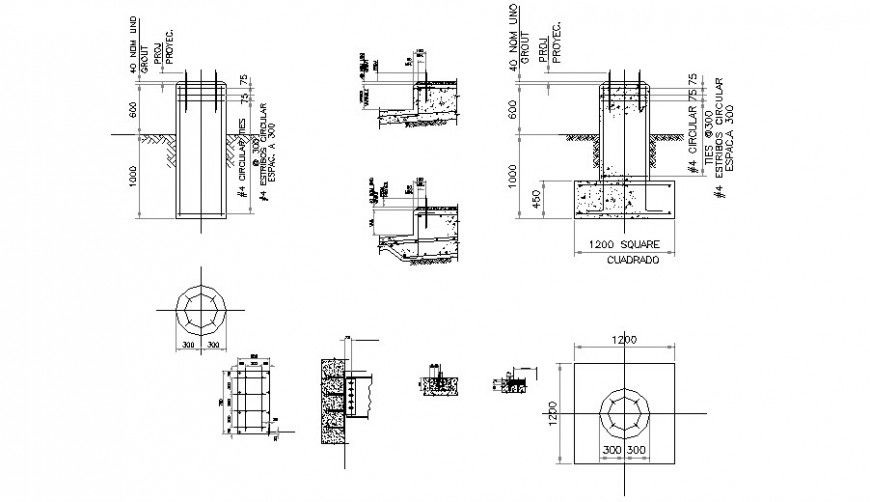Circle column plan and section layout file
Description
Circle column plan and section layout file, dimension detail, naming detail, concrete mortar detail, bolt nut detail, stirrups detail, bending wire detail, hatching detail, cut out detail, slope direction detail, cross section detail, etc.
Uploaded by:
Eiz
Luna

