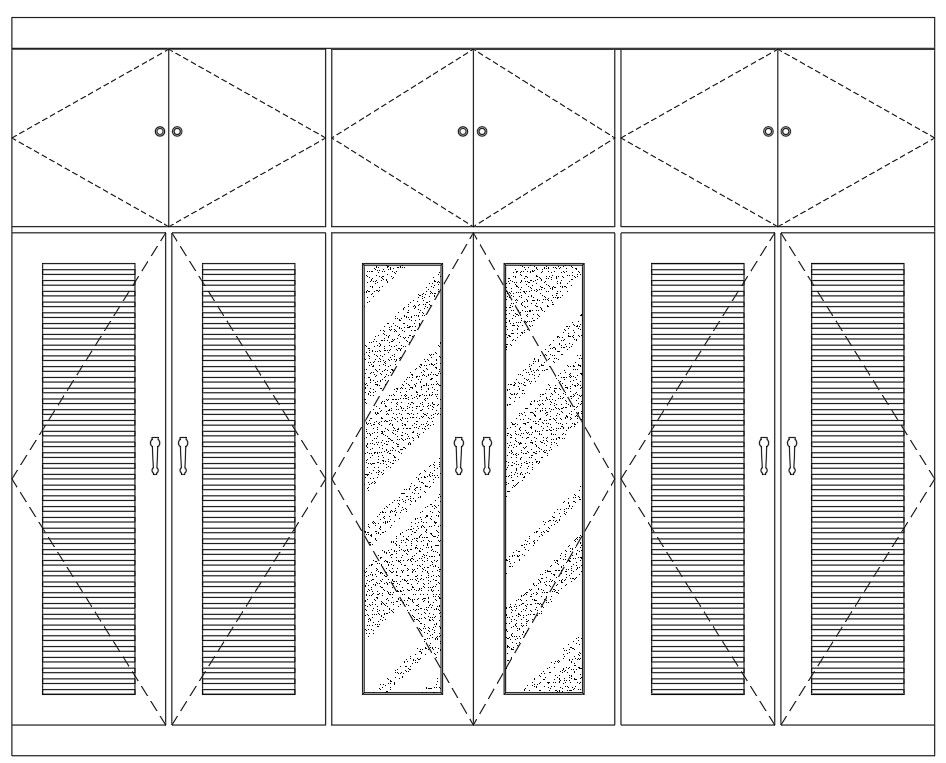Door design
Description
A Door design in autocad format. Door design download file, Door design dwg file, Door design
File Type:
Autocad
File Size:
12 KB
Category::
Dwg Cad Blocks
Sub Category::
Windows And Doors Dwg Blocks
type:
Free
Uploaded by:
helly
panchal
