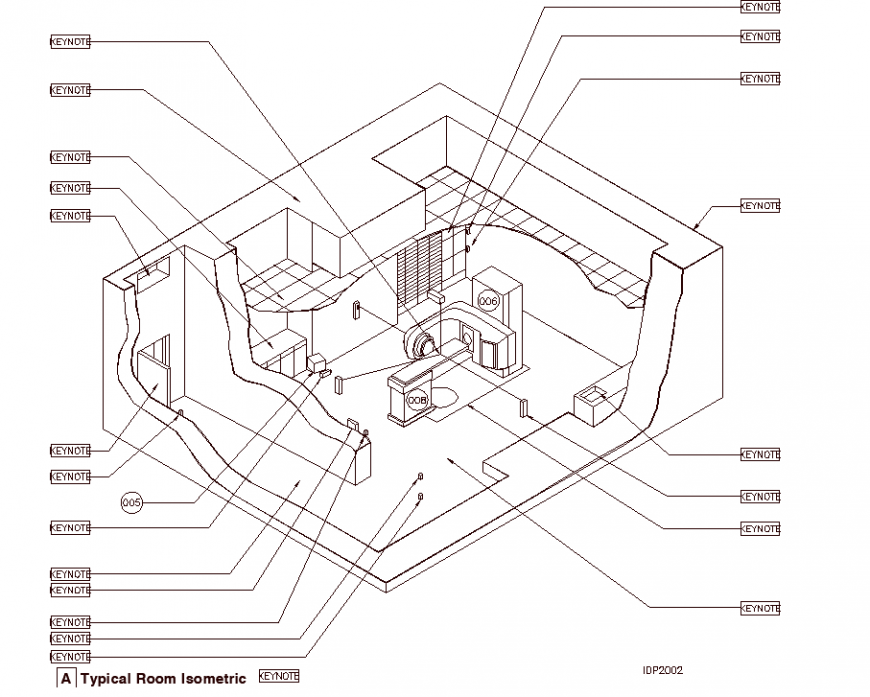CT scan room detail isometric drawing in dwg AutoCAD file.
Description
CT scan room detail isometric drawing in dwg AutoCAD file. This file includes the clinac installed machine with its room with cut isometric view of the room with detail text and dimension.
Uploaded by:
Eiz
Luna
