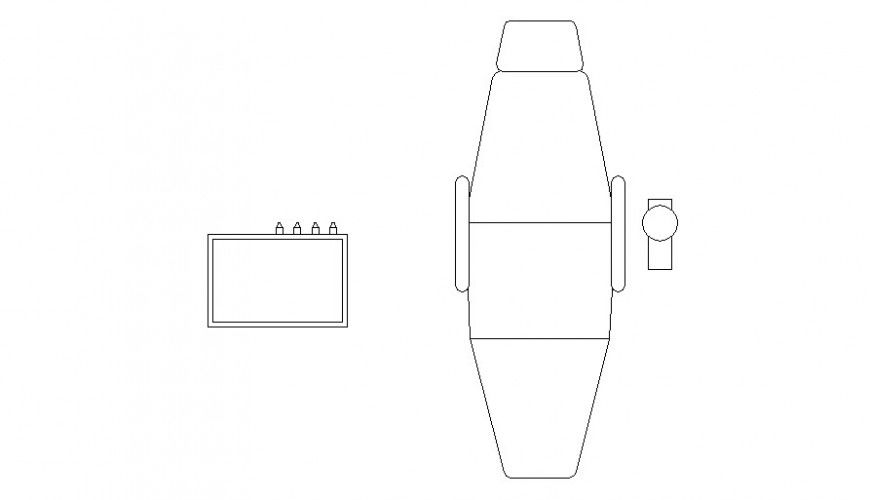Detail of dentist plan autocad file
Description
Detail of dentist plan autocad file, line drawing plan detail, not to scale detail, bolt nut detail, top elevation detail, grid lien detail, thickness detail, hoe section detail, bolt nut detail, reinforcement detail, etc.
Uploaded by:
Eiz
Luna
