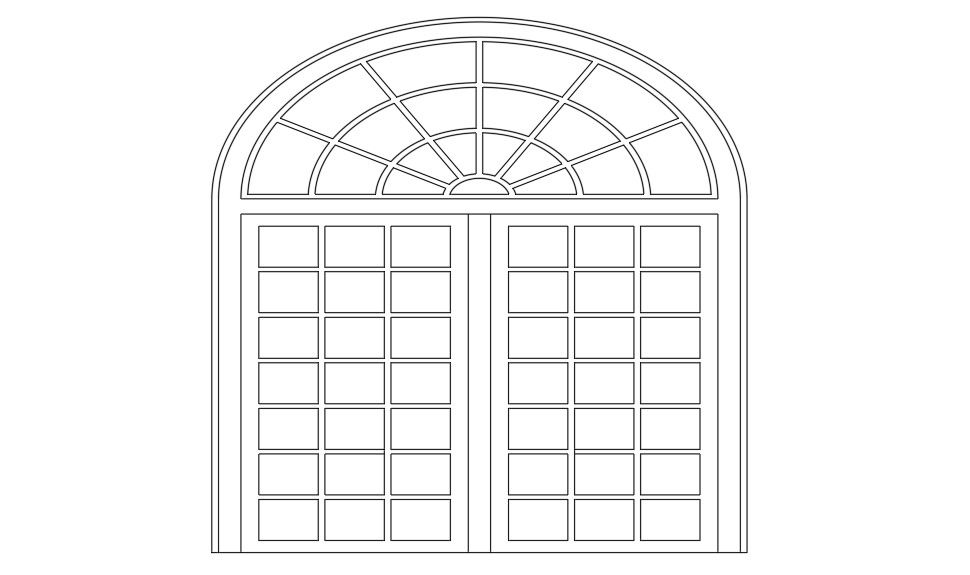Window drawing
Description
A Window drawing design draw in autocad software.A window is an opening in a wall or roof of a building, Window drawing download file,Window drawing dwg file,
Window drawing details
File Type:
3d max
File Size:
6 KB
Category::
Dwg Cad Blocks
Sub Category::
Windows And Doors Dwg Blocks
type:
Free
Uploaded by:
helly
panchal
