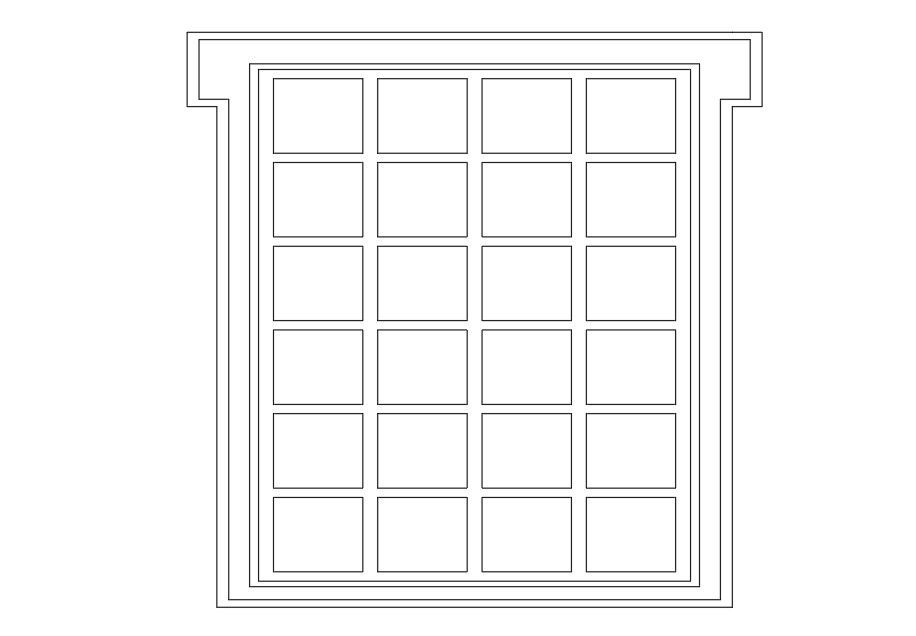Square window details
Description
A Square window details draw in square and then design draw in autocad format. Square window details download file, Square window details dwg file, Square
window details
File Type:
3d max
File Size:
3 KB
Category::
Dwg Cad Blocks
Sub Category::
Windows And Doors Dwg Blocks
type:
Free
Uploaded by:
helly
panchal
