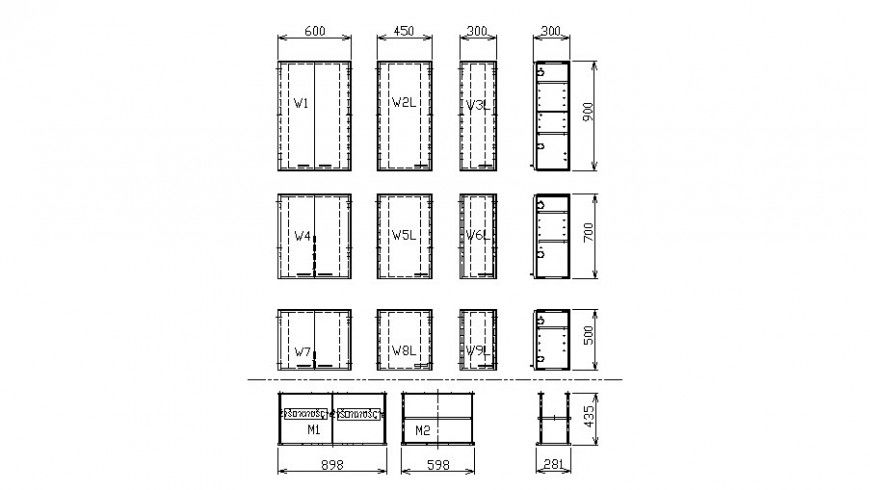Window elevation and section detail dwg file
Description
Window elevation and section detail dwg file, hidden line detail, dimension detail, naming detail, cut out detail, numbering detail, bolt nut detail, cross line detail, wooden framing detail, not ot scale detail, double shutter detail, etc.
File Type:
DWG
File Size:
113 KB
Category::
Dwg Cad Blocks
Sub Category::
Windows And Doors Dwg Blocks
type:
Gold
Uploaded by:
Eiz
Luna

