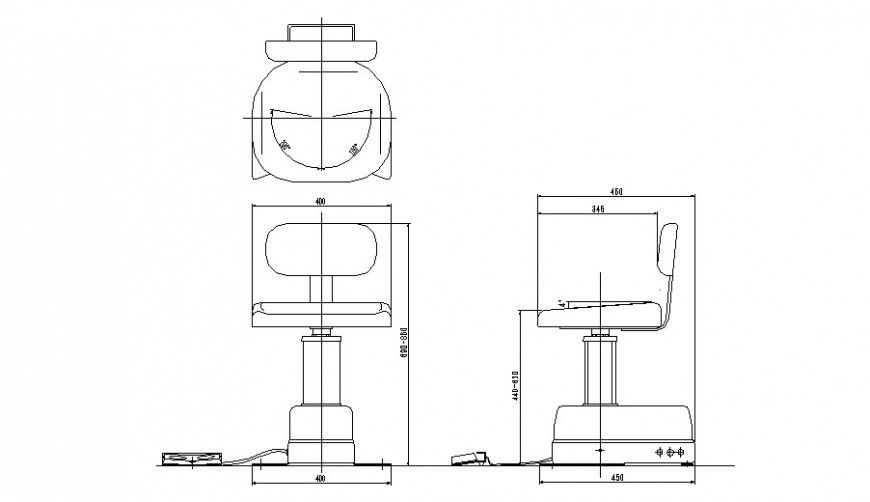Scrolling chair plan, elevation and section detail dwg file
Description
Scrolling chair plan, elevation and section detail dwg file, dimension detail, naming detail, cross line detail, front elevation detail, top elevation detail, section A-A’ detail, thickness detail, seat covering detail, bolt nut detail, etc.
Uploaded by:
Eiz
Luna
