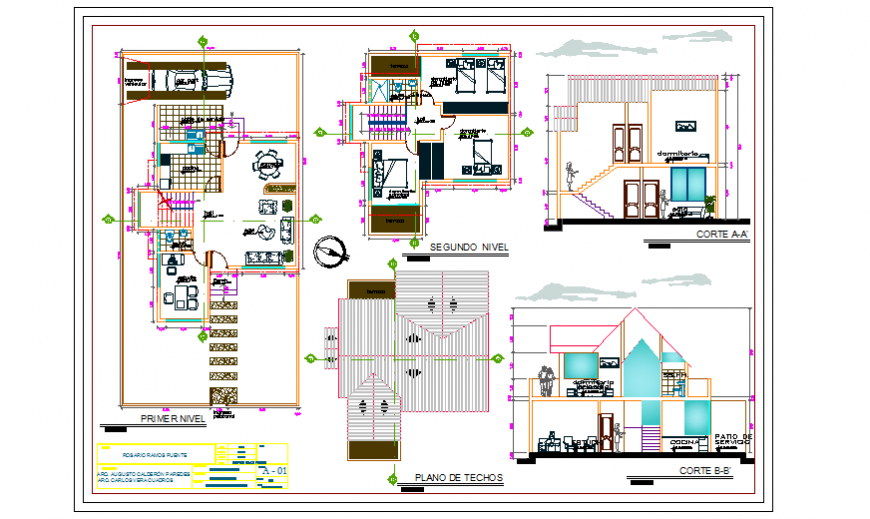Architectural single family home design drawing
Description
Here the Architectural single family home design drawing with Layout plan design drawing of ground floor and first floor design ,roof top design drawing, section design drawing and stair section also design drawing in this auto cad file.
Uploaded by:
Eiz
Luna
