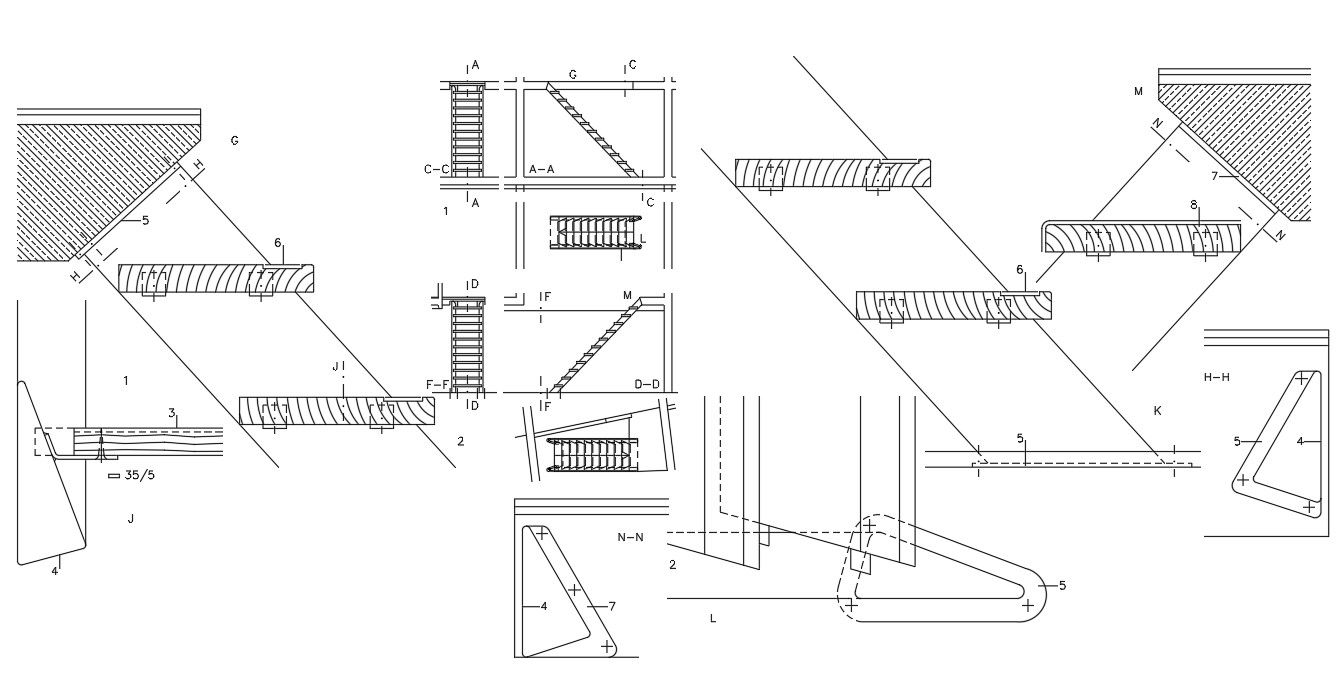Simple Stair Detail
Description
Simple Stair Detail download file, The step is composed of the tread and riser. This Simple Stair Design Draw in autocad format.
Simple Stair Detail DWG File.
File Type:
3d max
File Size:
29 KB
Category::
Mechanical and Machinery
Sub Category::
Elevator Details
type:
Gold
Uploaded by:
Priyanka
Patel
