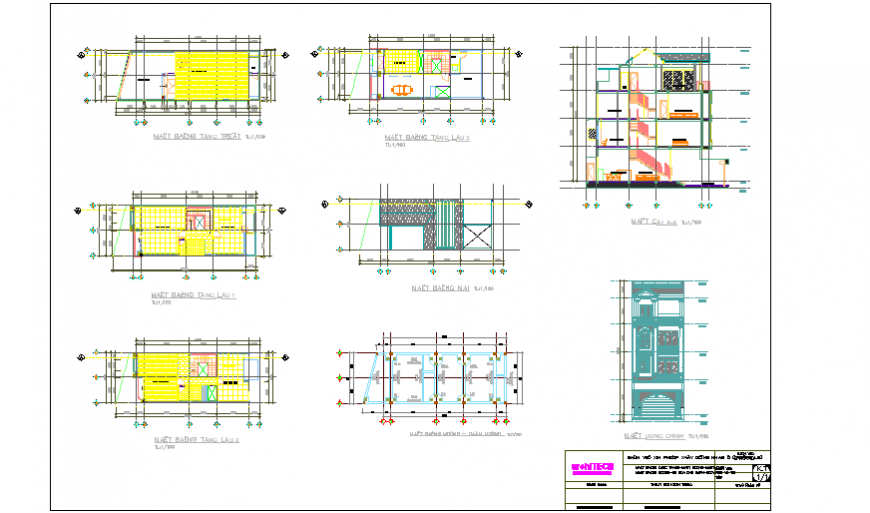Flooring Layout of Small classical house design drawing
Description
Here the Flooring Layout of Small classical house design drawing with gorund,first, second floor design drawing with all detailing design drawing in this auto cad file.
Uploaded by:
Eiz
Luna

