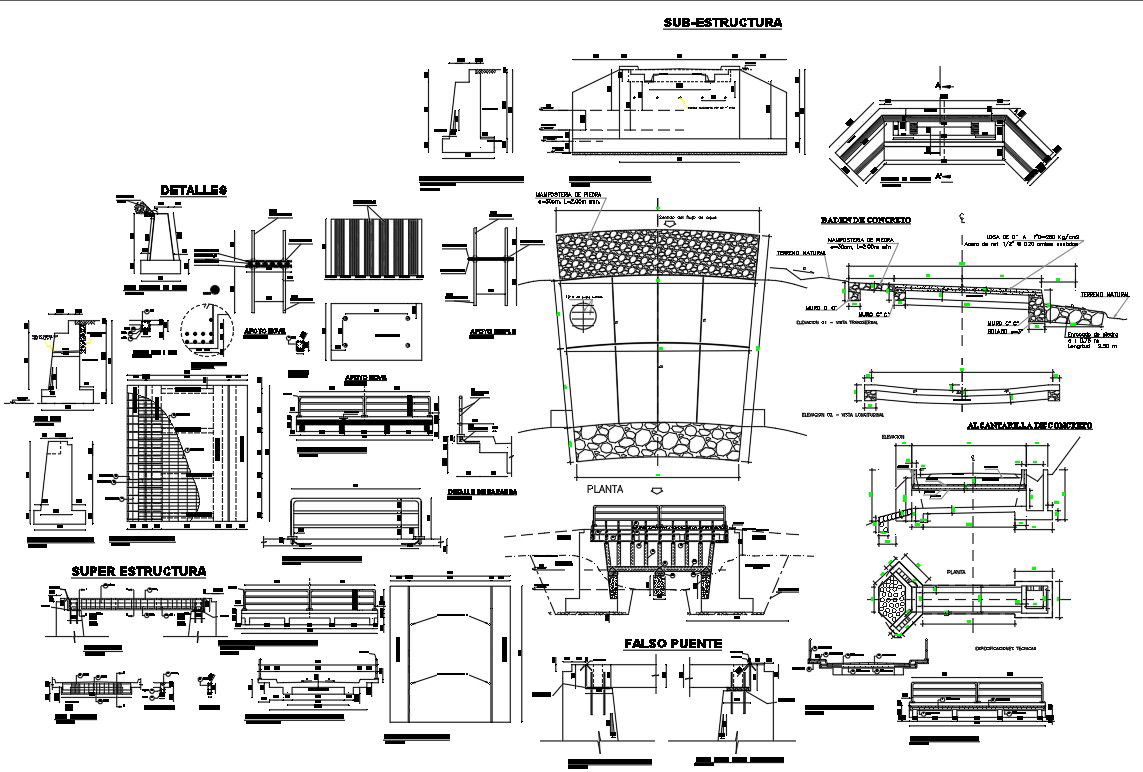Art Work Design
Description
Art Work Design Detail, Cross Section, Main Beam, Slitting Detail, Art Work Design Dopwnload file. Slab Steel Distribution, False
Bridge, etc Detail in autocad file.
File Type:
Autocad
File Size:
3.7 MB
Category::
Structure
Sub Category::
Section Plan CAD Blocks & DWG Drawing Models
type:
Gold
Uploaded by:
Priyanka
Patel

