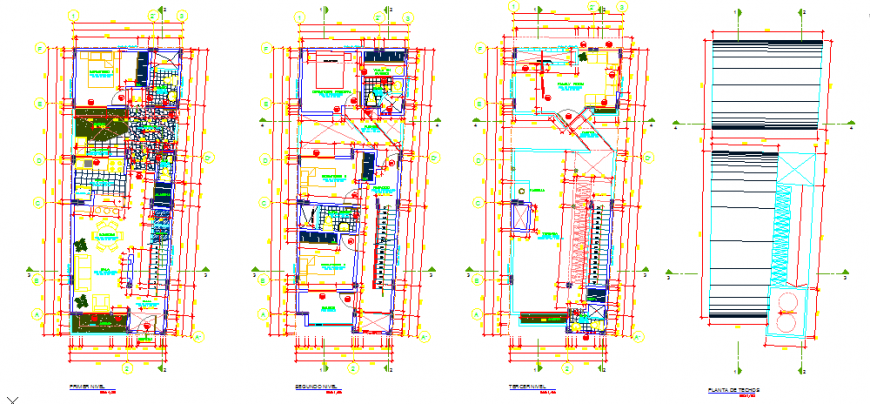Proposed single family home project design
Description
Here the Proposed single family home project design with ground ,floor, secocnd, Third floor design drawing, with working layout design drawing and center line design drawing in this auto cad file.
Uploaded by:
Eiz
Luna
