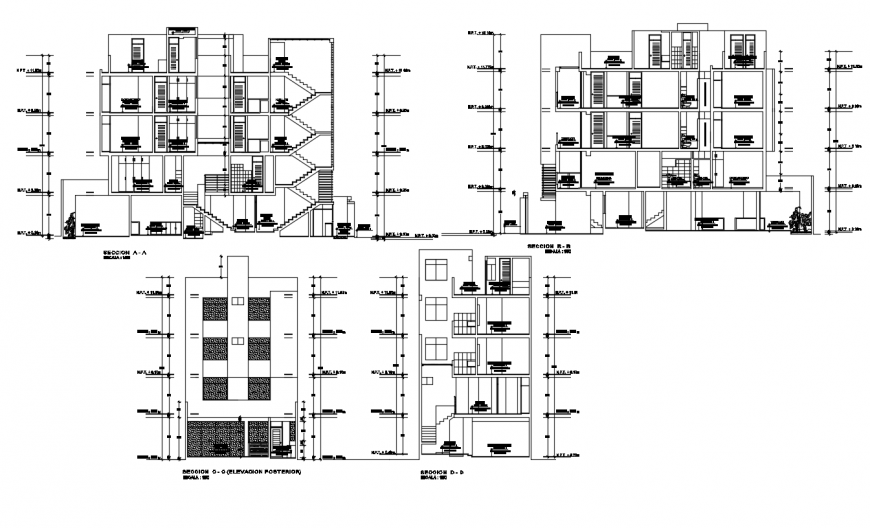Sectional detail and elevation detail of a building drawing dwg file
Description
Sectional detail and elevation detail of a building drawing dwg file. Includes section AA detail, section BB detail, section CC detail, section DD detail, stair detail, dimesion detail, door and window detail, front elevation detail etc in autocad format.
Uploaded by:
Eiz
Luna

