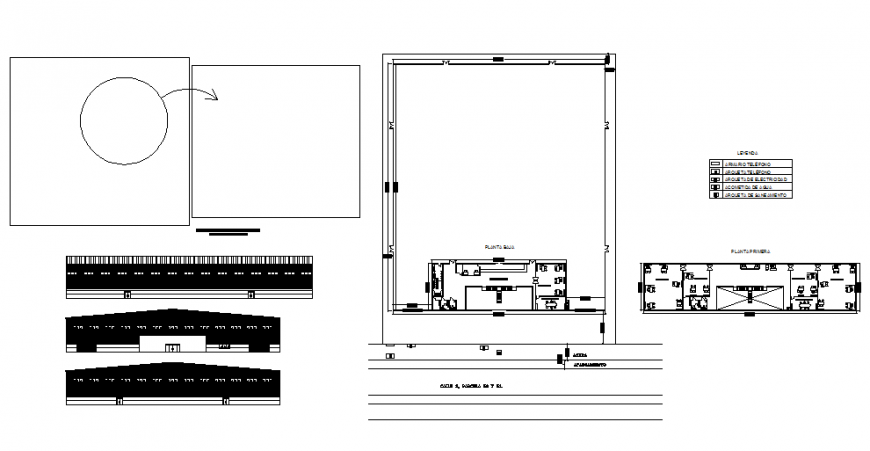Industrial warehouse all sided elevation and distribution plant details dwg file
Description
Industrial warehouse all sided elevation and distribution plant details that includes a detaield view of facade back and side elevations, doors and windows view, roof view, dimensions details, warehouse first floor details, second floor plan details, legends details, tehniccal specification details and much more of industrial plant details.
Uploaded by:
Eiz
Luna
