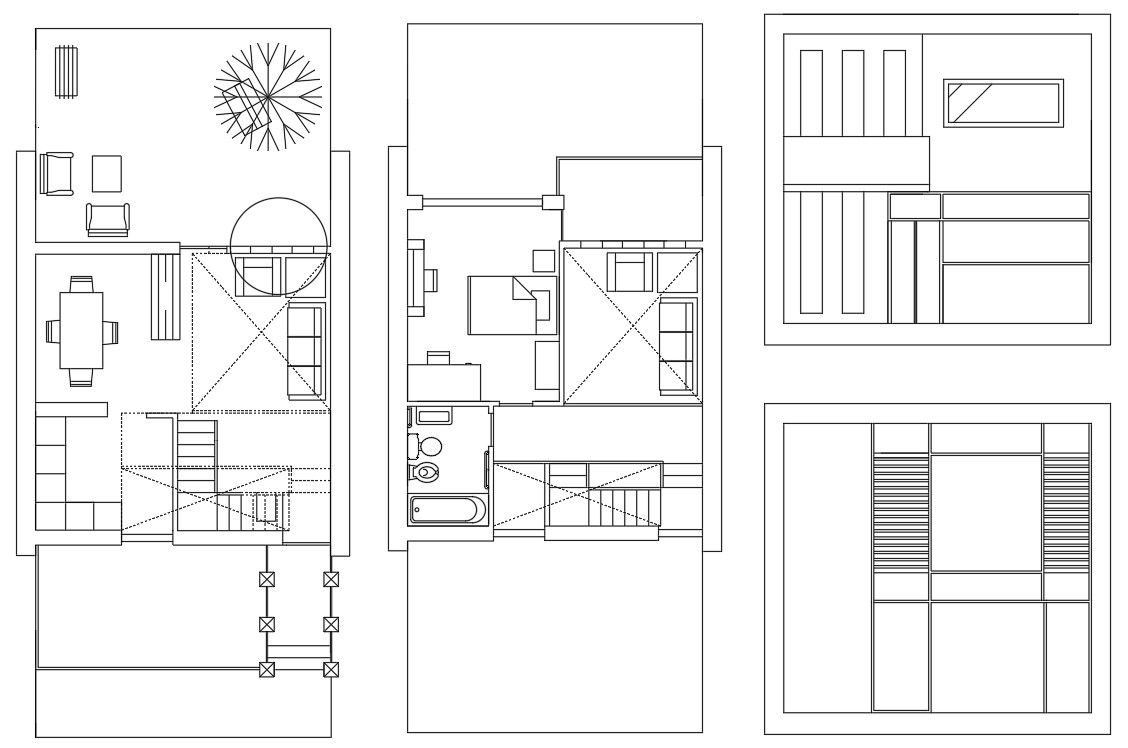Lay -out Of House details
Description
A Lay -out Of House details in bedroom details, bathroom & toilet details, living room, etc. Lay -out Of House details download file, Lay -out Of House details dwg file, Lay -
out Of House details
File Type:
3d max
File Size:
545 KB
Category::
Interior Design
Sub Category::
House Interiors Projects
type:
Free
Uploaded by:
helly
panchal
