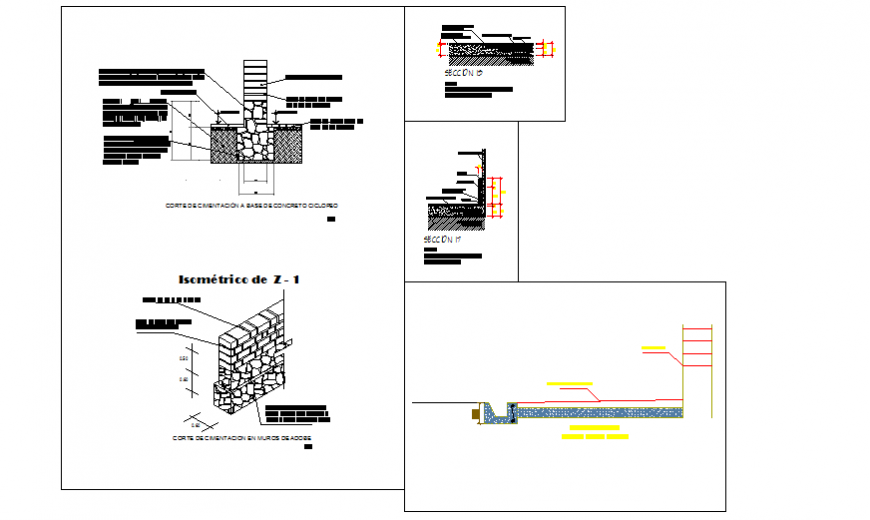Foundation detail design of Country House design project
Description
Here the Foundation detail design of Country House design project with cutting court based on concrete design section, foundation court in adobe wall, ceramic floor with polished terrace, replaced and polished cement floor detail drawing, brushed polished cement detail section drawing in this auto cad file.
Uploaded by:
Eiz
Luna

