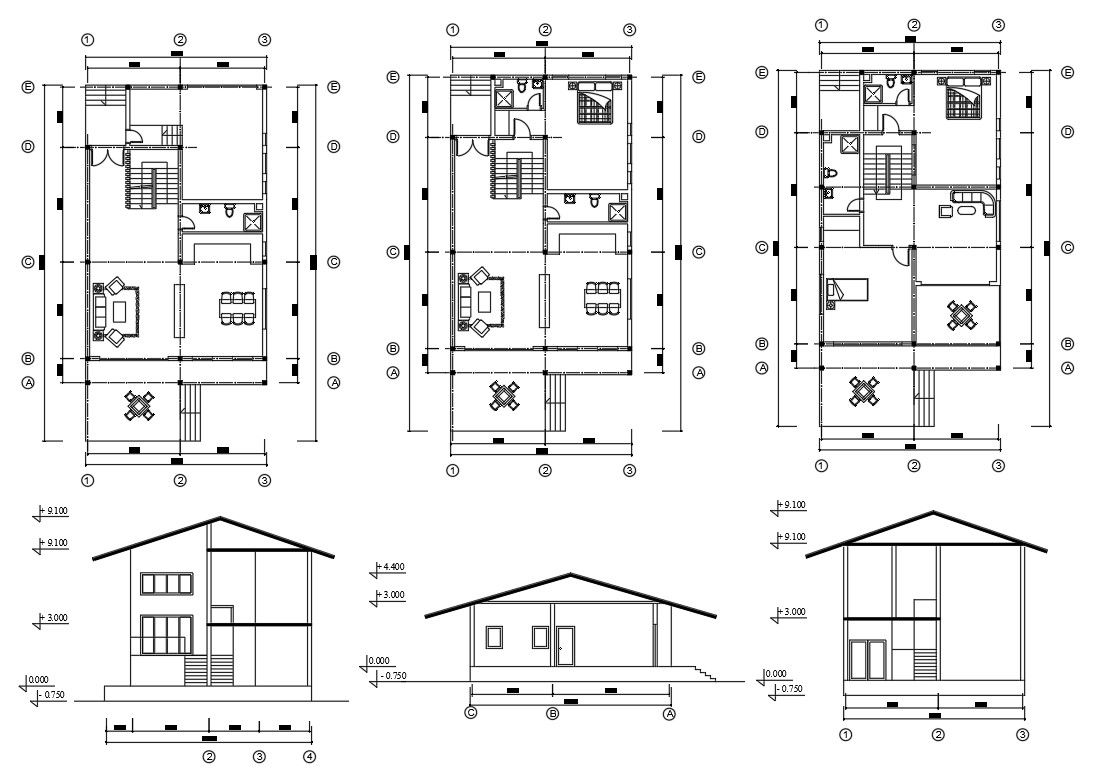House plan details
Description
House plan details in a bedroom, living room, kitchen, bathroom & toilet , furniture details, House plan details download file, House plan details dwg file House plan
details
File Type:
3d max
File Size:
171 KB
Category::
Interior Design
Sub Category::
House Interiors Projects
type:
Gold
Uploaded by:
helly
panchal
