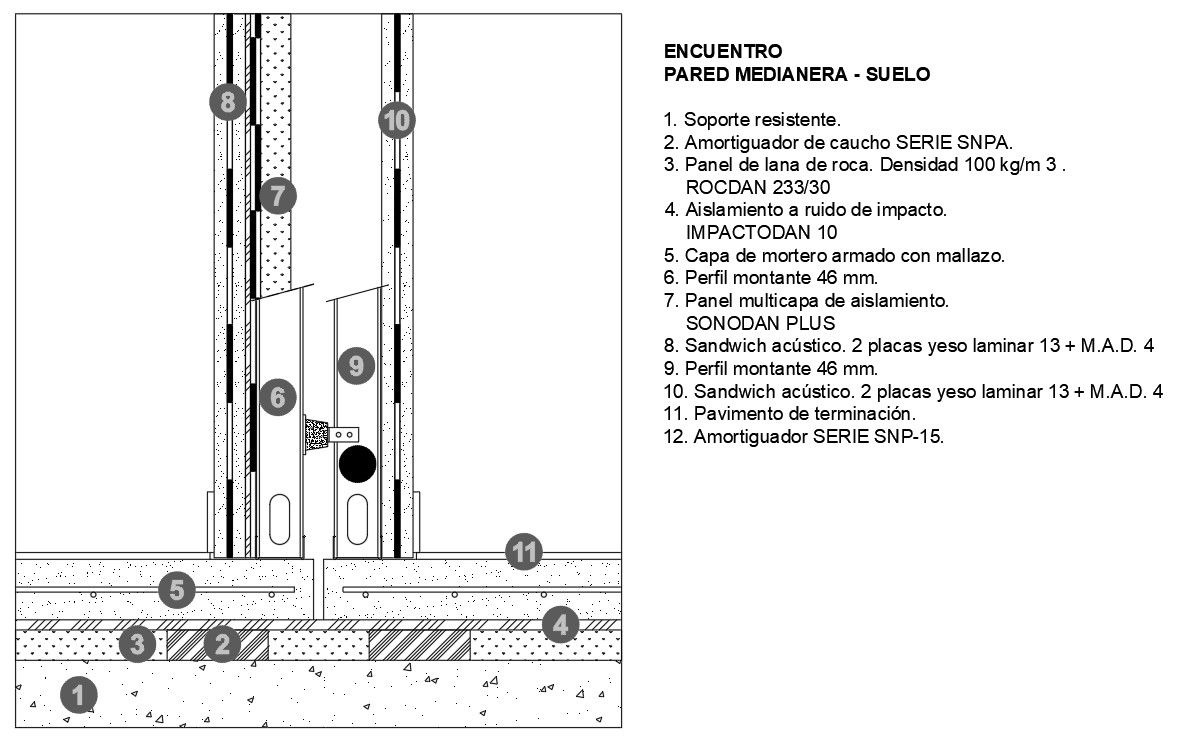Column details
Description
A Column details MEETING PARTITION WALL - FLOOR, sturdy support, SERIES rubber damper SNPA , Layer of mortar reinforced with mesh .Column details download file,
Column details dwg file , Column details
.
Uploaded by:
helly
panchal
