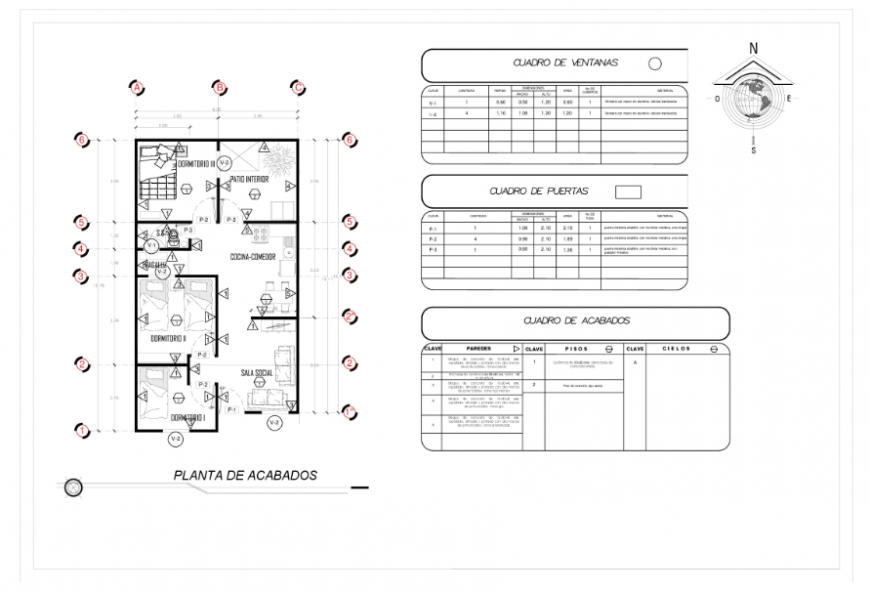Finishing layout Plan design of progressive development House project
Description
Here the Finishing layout Plan design of progressive development House project with general notification tables and door window tables mentioned in this auto cad file.
Uploaded by:
Eiz
Luna

