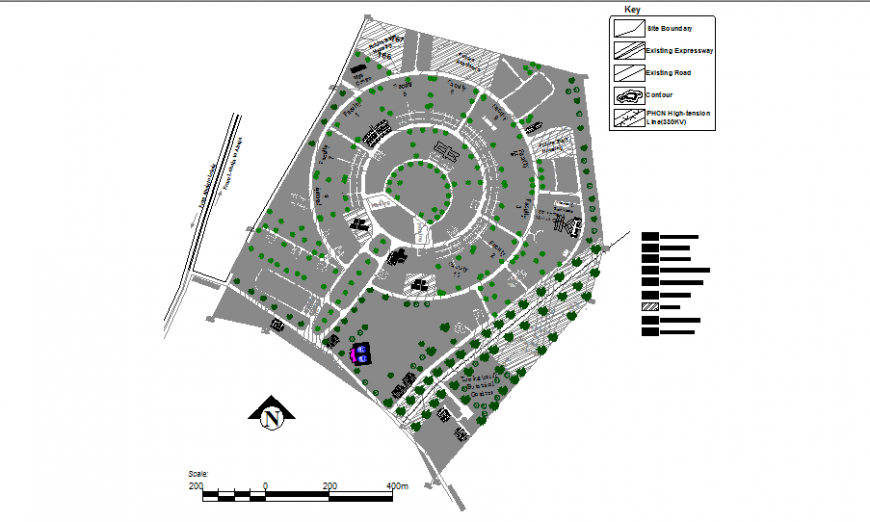Institutional building general plan and landscaping structure details dwg file
Description
Institutional building general plan and landscaping structure details that includes a detailed view of site boundary, existing express way, contour, administrative zone, academic zone, communal zone, student and staff residential zone, recreation zone, farm zone and much more of college building.
Uploaded by:
Eiz
Luna

