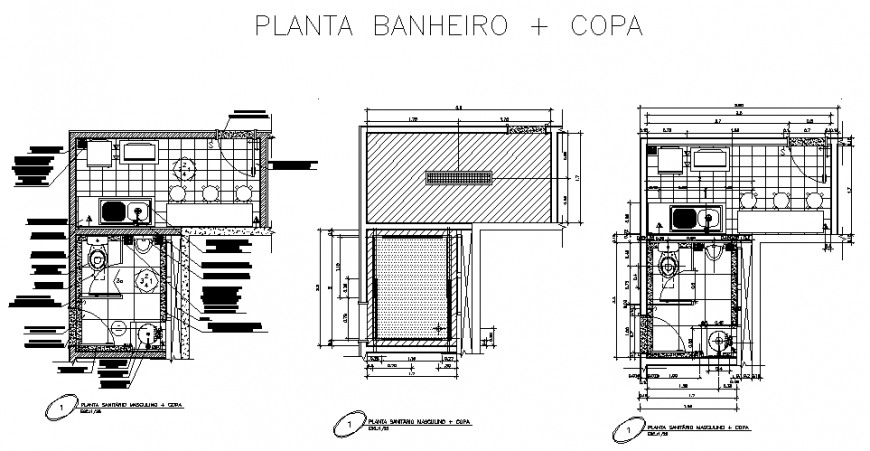Sanitary section and installation details of restaurant dwg file
Description
Sanitary section and installation details of restaurant that includes a detailed view of toilet plan, floaded elevation of toilet, toilet sections and elevations, doors and ventilations, plumbing details, evc with flush tank, ewc with flush tank, urinals with sensor, wash basin, fd- floor drain, bib cock, health faucet, angle stop cock, piller cock, paper holder, soap dispenser toshi, granite counter, mirror frame, towel rail/ring and much more of sanitary installation details.
File Type:
DWG
File Size:
716 KB
Category::
Interior Design
Sub Category::
Bathroom Interior Design
type:
Gold
Uploaded by:
Eiz
Luna
