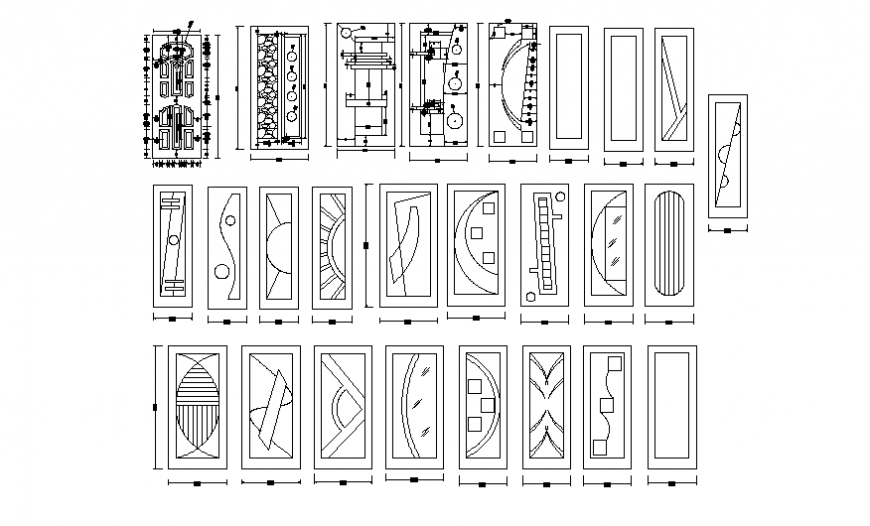Door detail dwg file
Description
Door detail dwg file, dimension detail, naming detail, different design of door detail, grid lines detail, hatching detail, single door detail, hole detail, leveling detail, thickness detail, not to scale detail, etc.
File Type:
DWG
File Size:
338 KB
Category::
Dwg Cad Blocks
Sub Category::
Windows And Doors Dwg Blocks
type:
Gold
Uploaded by:
Eiz
Luna
