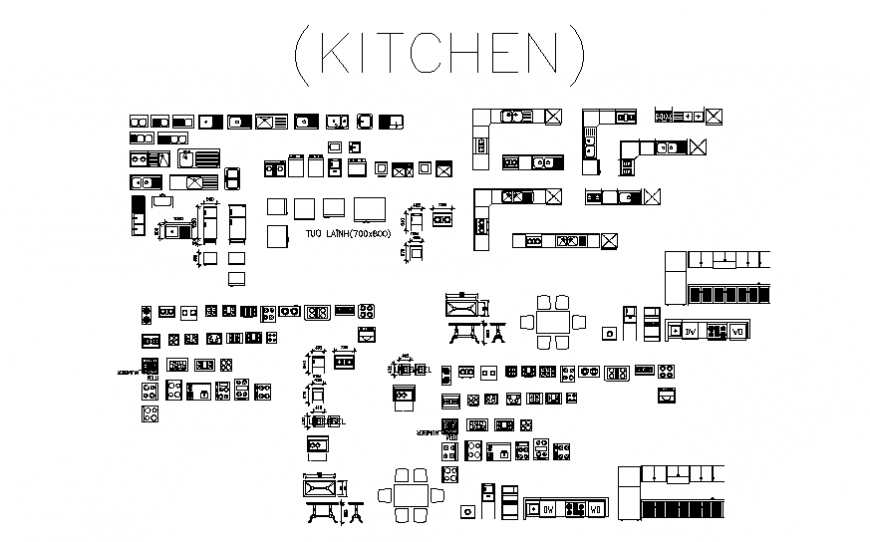Kitchen equipment furniture detail dwg file
Description
Kitchen equipment furniture detail dwg file, top elevation detail, stove detail, furniture detail in door, window, table and chair detail, dimension detail, naming detail, cut out detail, sink detail, grid lien detail, drawer detail, etc.
Uploaded by:
Eiz
Luna

