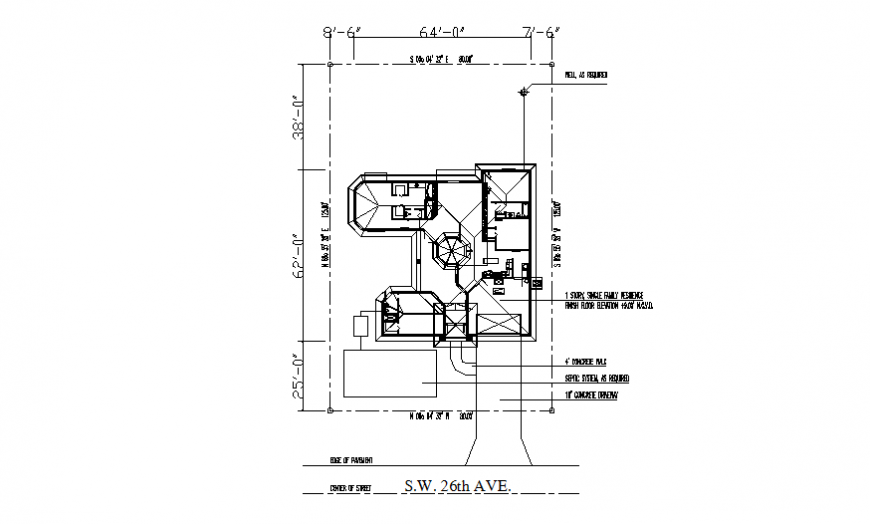House line plan layout file
Description
House line plan layout file, dimension detail, naming detail, building boundry detail, hidden lien detail, cut out detail, brick wall detail, tank detail, not to scale detail, point detail, road lining detail, top elevation detail, etc.
Uploaded by:
Eiz
Luna
