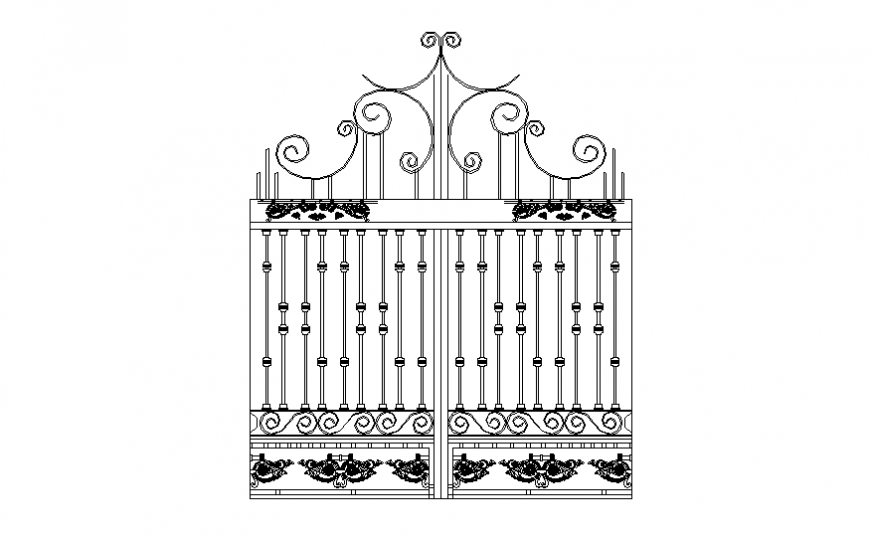Wall gate elevation detail dwg file
Description
Wall gate elevation detail dwg file, front elevation detail, flower design detail, reinforcement detail, bolt nut detail, grid lien detail, hatching detail, not to scale detail, bolt nut detail, rectangle shape detail, etc.
File Type:
DWG
File Size:
24 KB
Category::
Dwg Cad Blocks
Sub Category::
Windows And Doors Dwg Blocks
type:
Gold
Uploaded by:
Eiz
Luna
