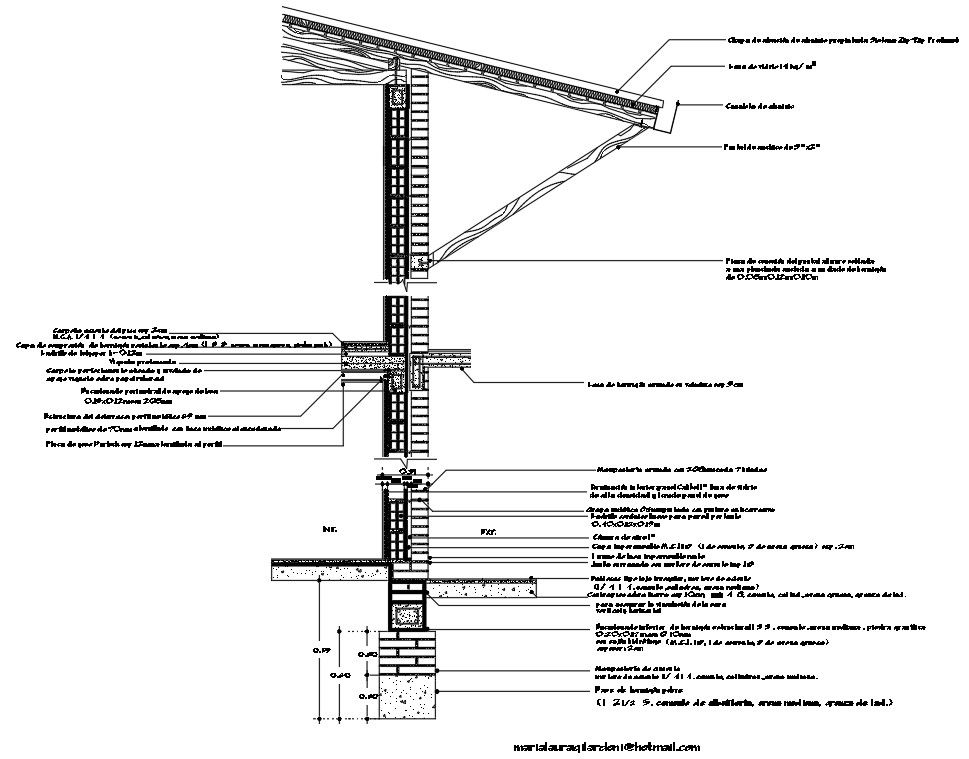Building Section Detail
Description
Building Section Detail Download file, Reinforced concrete slab cantilevered esp.9cm, Aluminum alloy sheet prepainted Zip - Rip
Produmet System, Building Section Detail Design.
File Type:
3d max
File Size:
100 KB
Category::
Structure
Sub Category::
Section Plan CAD Blocks & DWG Drawing Models
type:
Gold
Uploaded by:
Priyanka
Patel
