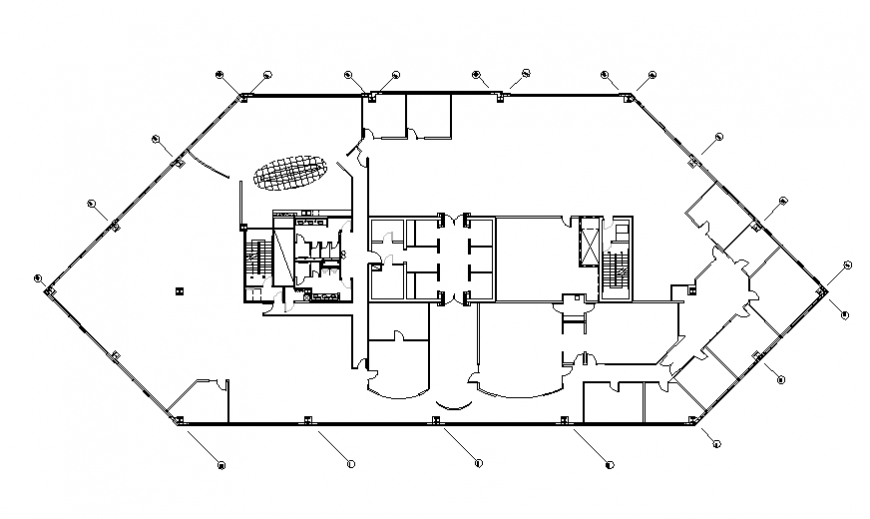Floor house planning detail autocad file
Description
Floor house planning detail autocad file, centre line detail, furniture detail in door and window detail, stair detail, brick wall detail, flooring detail, hidden line detail, cut out detail, column detail, not to scale detail, etc.
Uploaded by:
Eiz
Luna
