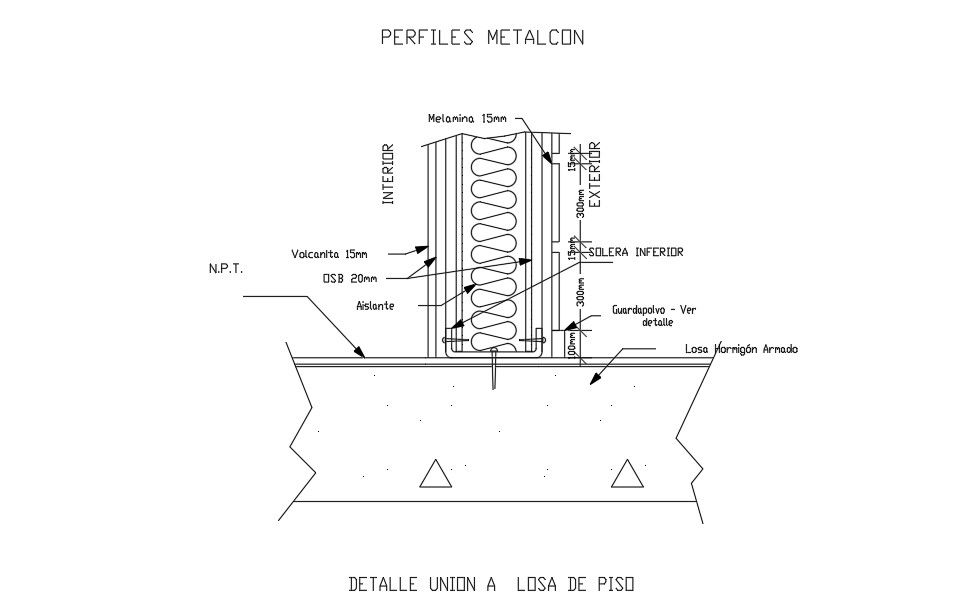Metal Profile Detail
Description
Metal Profile Detail Design.This slab Concrete detail & Steel BAr detail this drawing file. This design Draw in autocad format.
File Type:
Autocad
File Size:
127 KB
Category::
Structure
Sub Category::
Section Plan CAD Blocks & DWG Drawing Models
type:
Free
Uploaded by:
Priyanka
Patel
