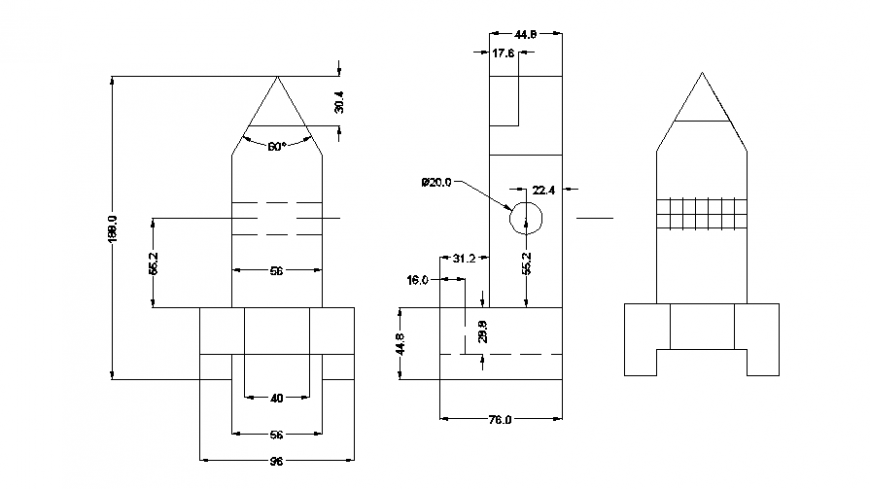Chimney of kitchen section and plan details dwg file
Description
Chimney of kitchen section and plan details that includes a detailed view of facade section, side section details, wall design, dimensions and much more of chimney details.
Uploaded by:
Eiz
Luna
