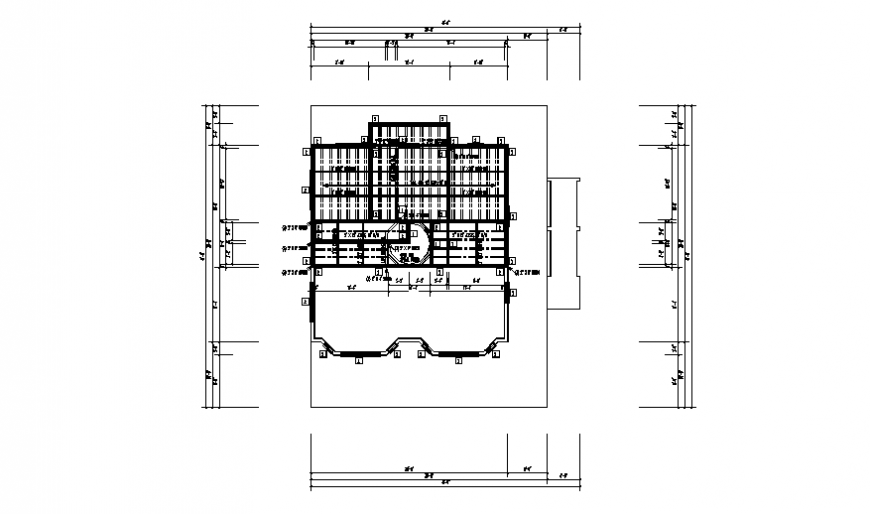Third floor farm house detail autocad file
Description
Third floor farm house detail autocad file, dimension detail, naming detail, brick wall detail, numbering detail, top elevation detail, not to scale detail, numbering detail, flooring detail, hatching detail, etc.
Uploaded by:
Eiz
Luna
