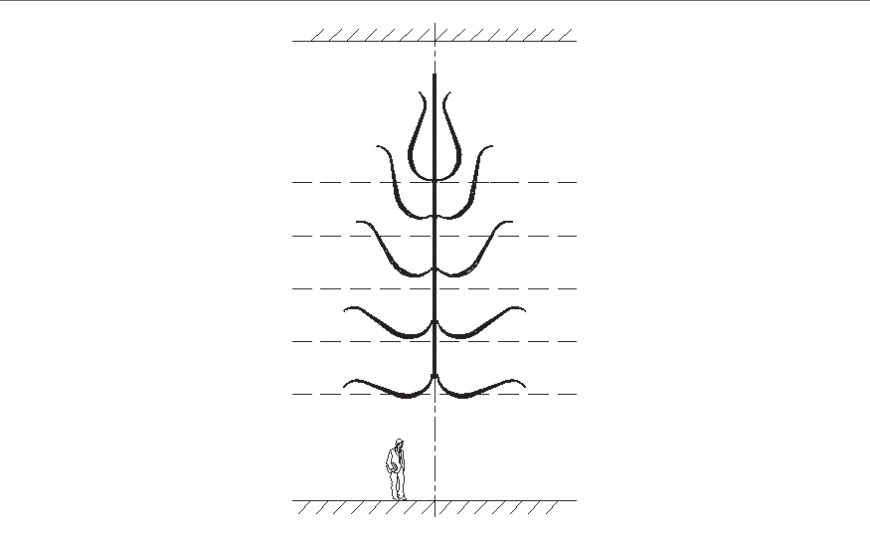Trishul Shape Steel Framing AutoCAD Drawing for Structural Design
Description
This AutoCAD DWG file provides a comprehensive drawing of a Trishul shape steel framing, featuring hidden line details, thickness specifications, hatching patterns, and arch shape designs. The drawing is meticulously crafted to assist structural engineers and designers in visualizing and implementing this unique framing style in their projects. The Trishul shape, symbolizing strength and stability, is effectively represented through precise dimensions and annotations, ensuring clarity and accuracy in construction. This CAD model serves as a valuable resource for professionals seeking to incorporate distinctive steel framing elements into their designs.
Uploaded by:
Eiz
Luna
