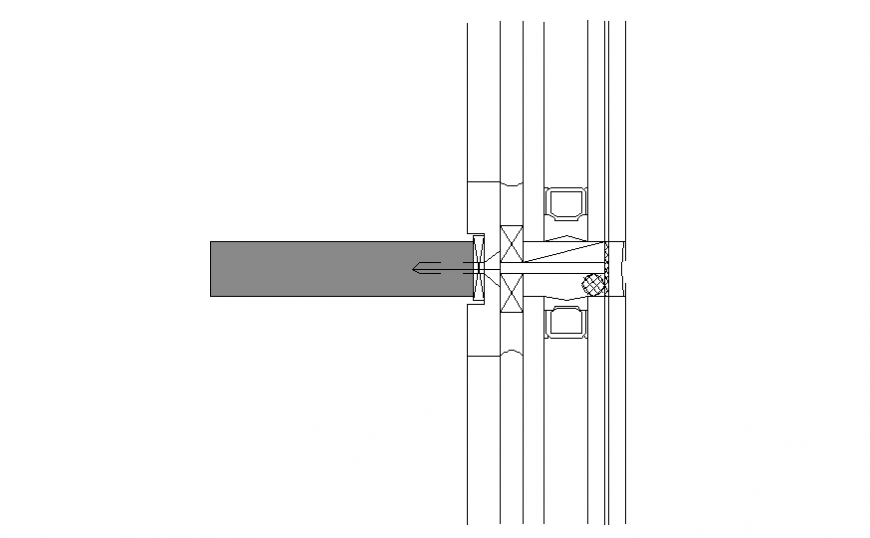Needle wall section plan layout file
Description
Needle wall section plan layout file, cut out detail, reinforcement detail, bolt nut detail, wooden plate detail, hatching detail, grid line detail, not to scale detail, lock system detail, cement mortar detail, bending wire detail, etc.
File Type:
DWG
File Size:
9 KB
Category::
Construction
Sub Category::
Concrete And Reinforced Concrete Details
type:
Gold
Uploaded by:
Eiz
Luna
