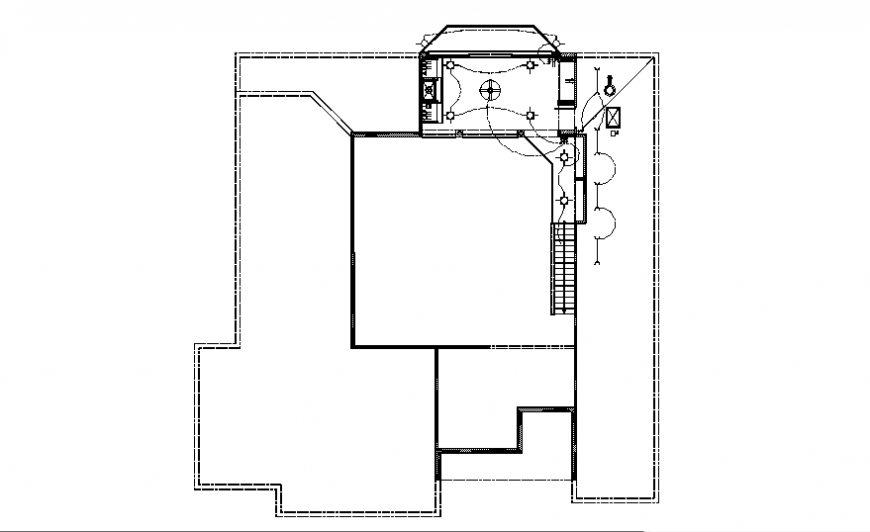Terrace cabin electrical plan autocad file
Description
Terrace cabin electrical plan autocad file, hidden line detail, brick wall detail, flooring detail, stair detil, furniture detail in door and window detail, hatching detail, not to scale detail, electrical light and fan detail, etc.
Uploaded by:
Eiz
Luna
