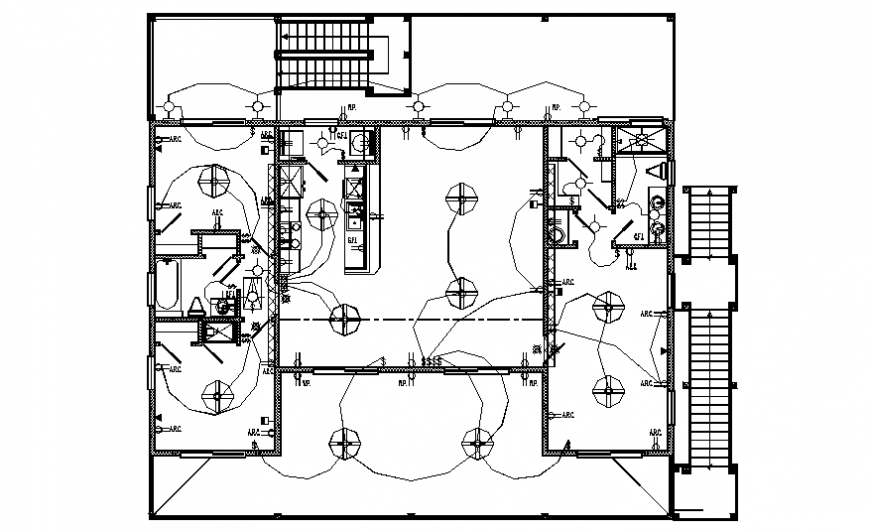Living room electrical planning autocad file
Description
Living room electrical planning autocad file, stair detail, hatching detail, cut out detail, not to scale detail, brick wall detail, hidden line detail, ceiling lighting and fan detail, column detail, cut out detail, furniture detail in door and window detail, etc.
Uploaded by:
Eiz
Luna
