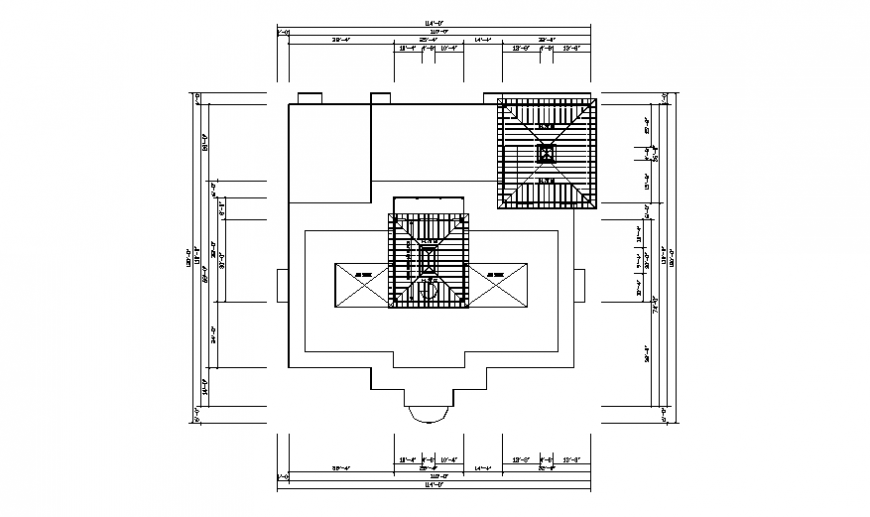Terrace roof planning detail dwg file
Description
Terrace roof planning detail dwg file, dimension detail, naming detail, hatching detail, brick wall detail, hidden lien detail, cut out detail, not to scale detail, brick wall detail, flooring detail, top elevation detail, etc.
File Type:
DWG
File Size:
75 KB
Category::
Construction
Sub Category::
Concrete And Reinforced Concrete Details
type:
Gold
Uploaded by:
Eiz
Luna
